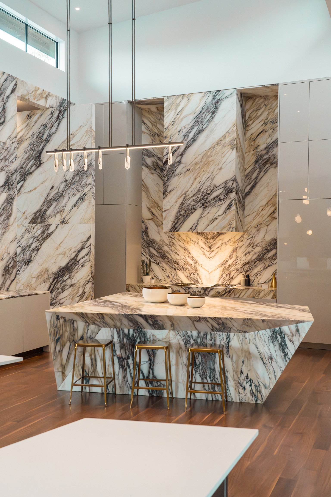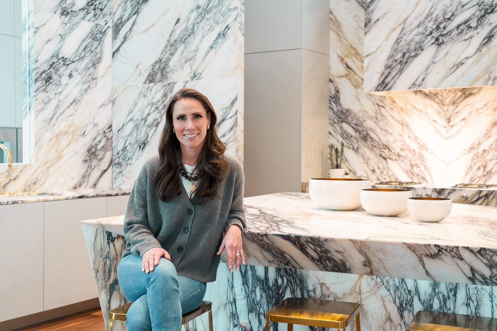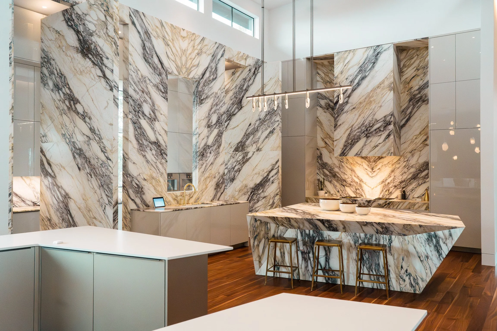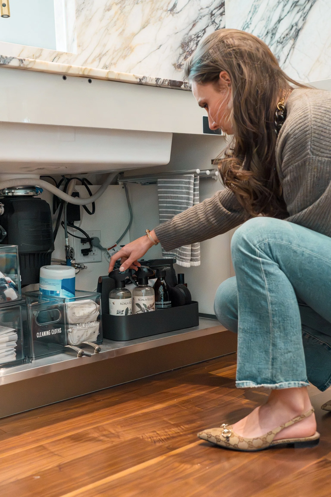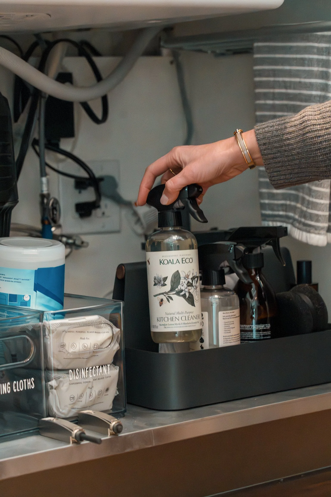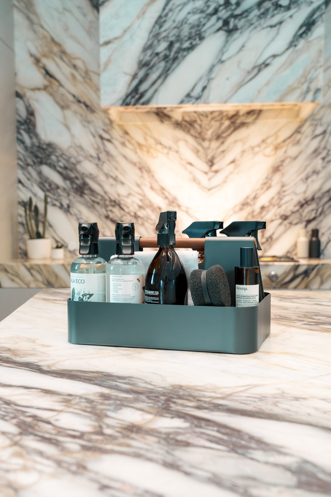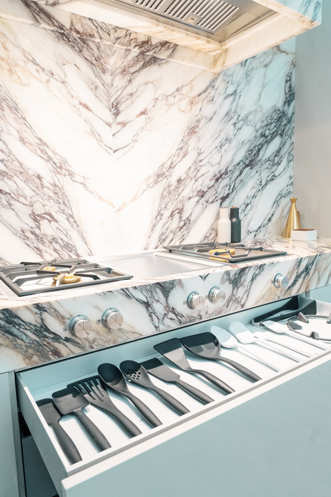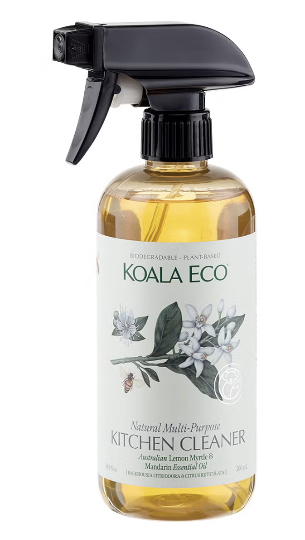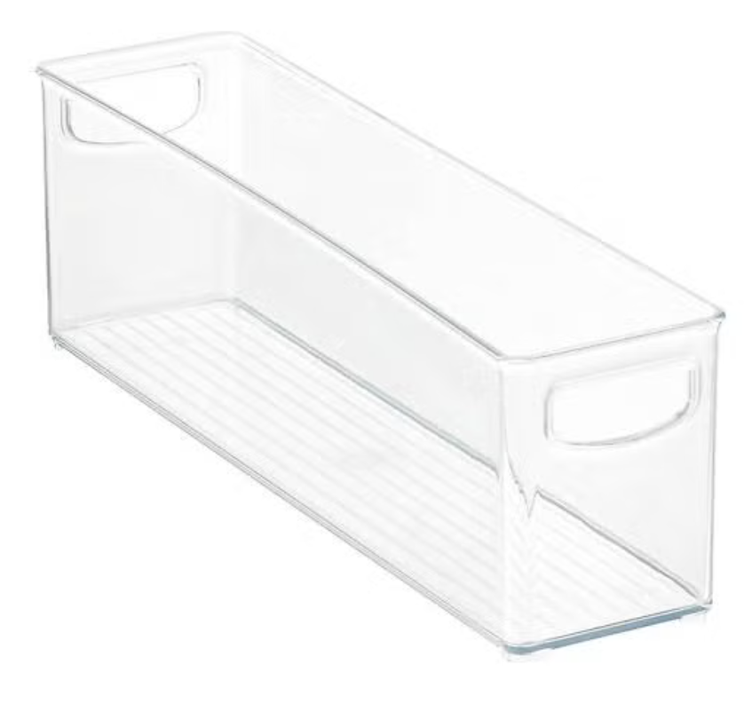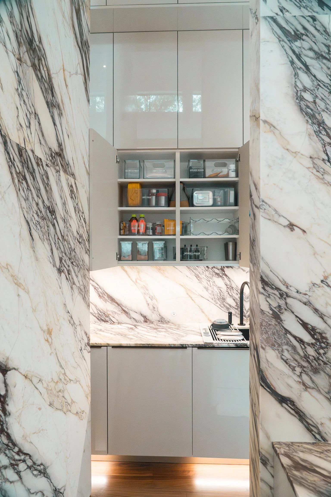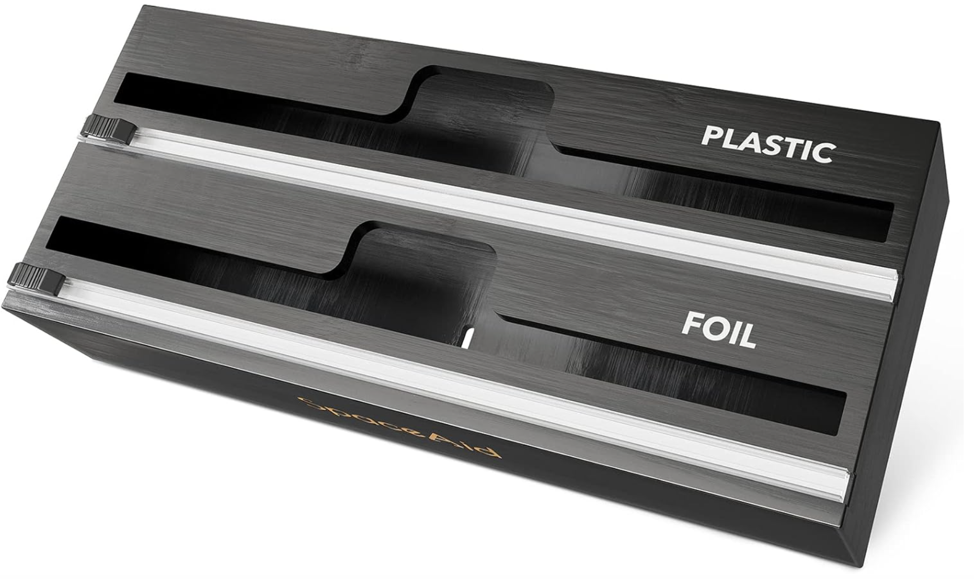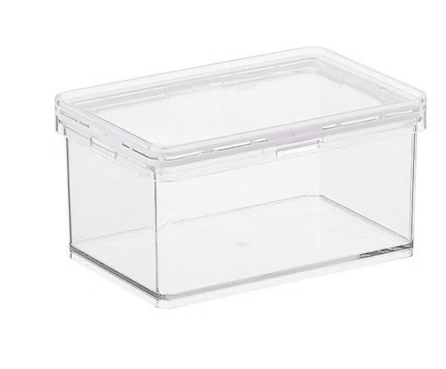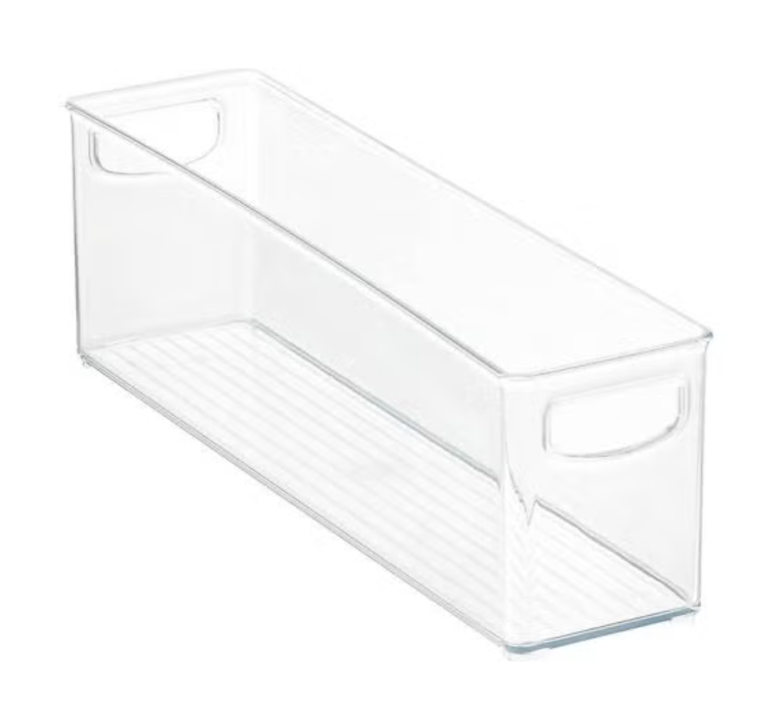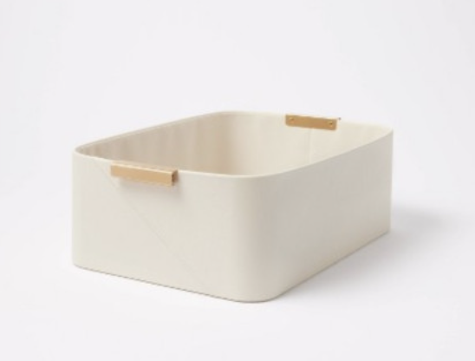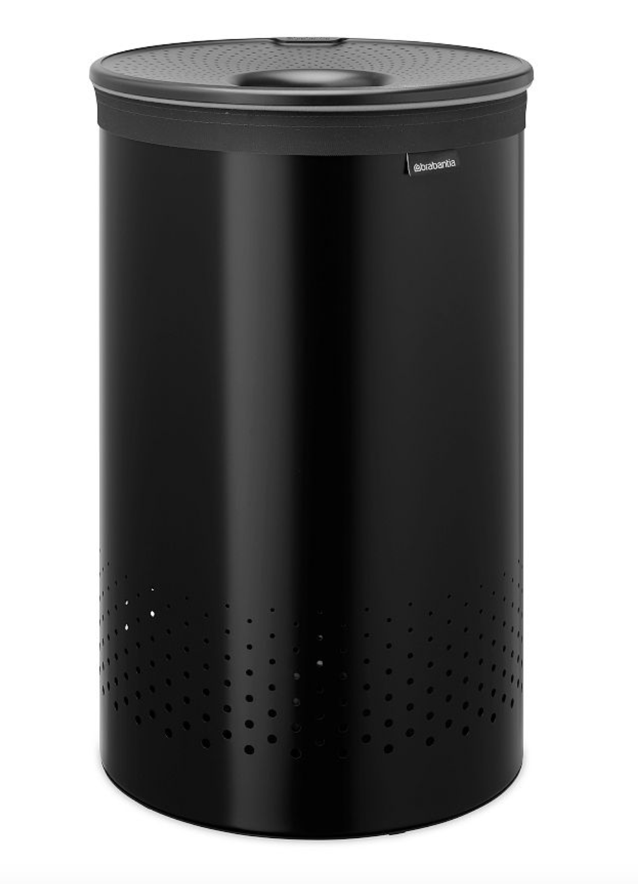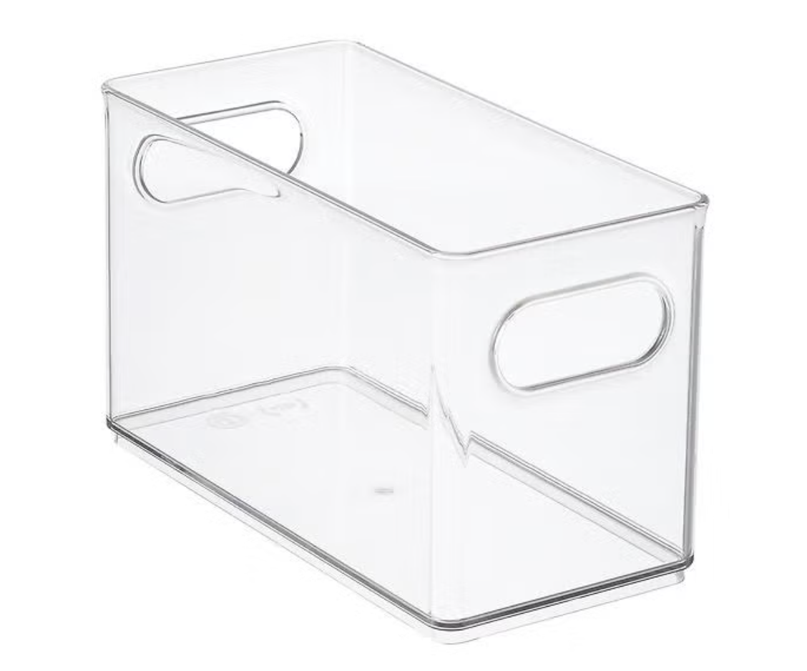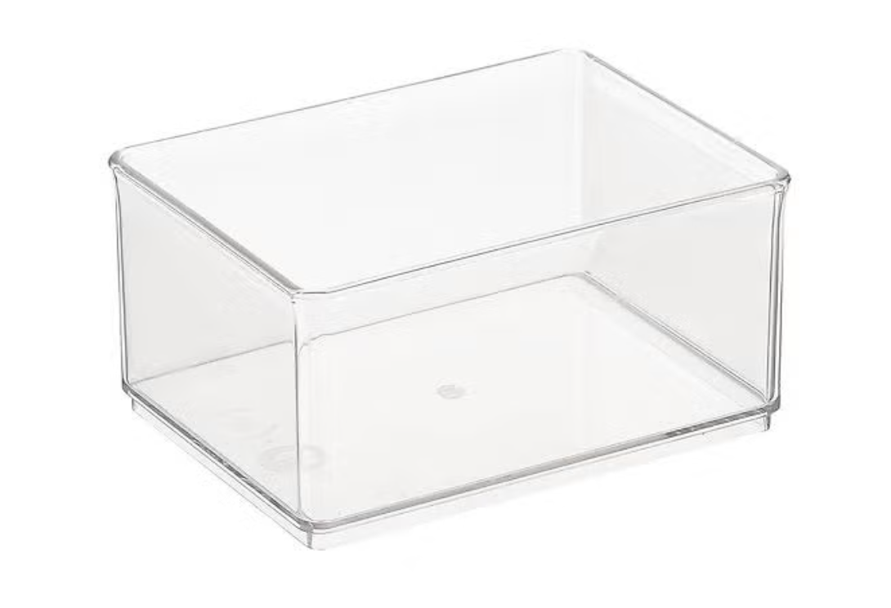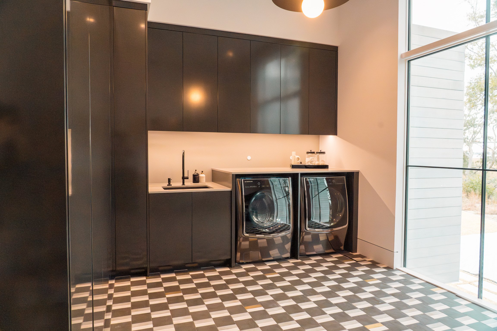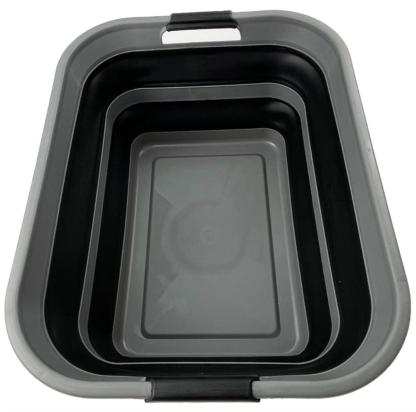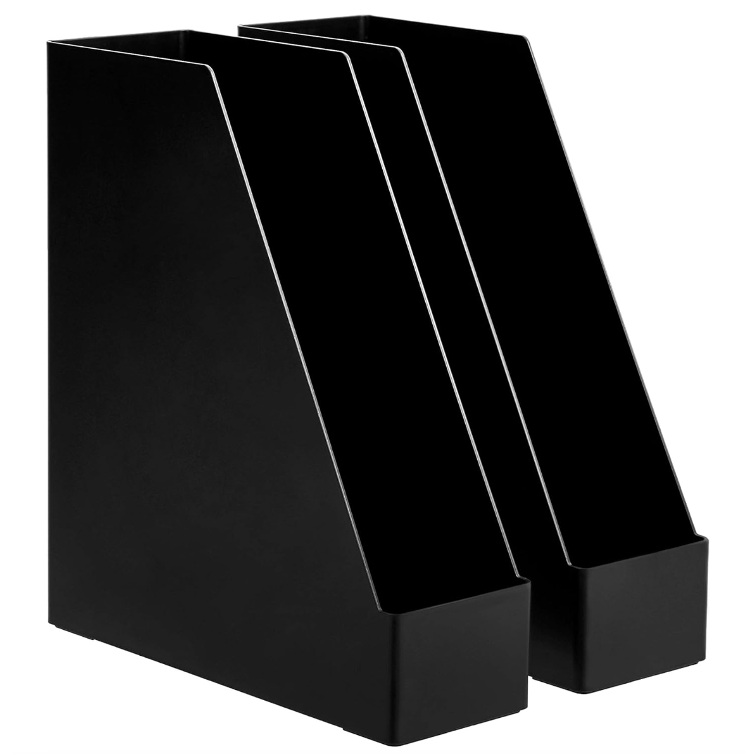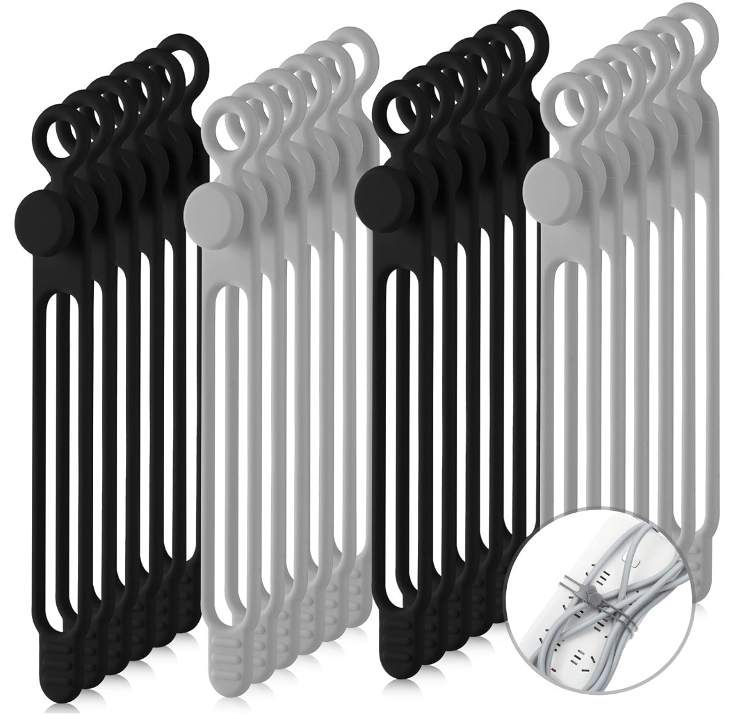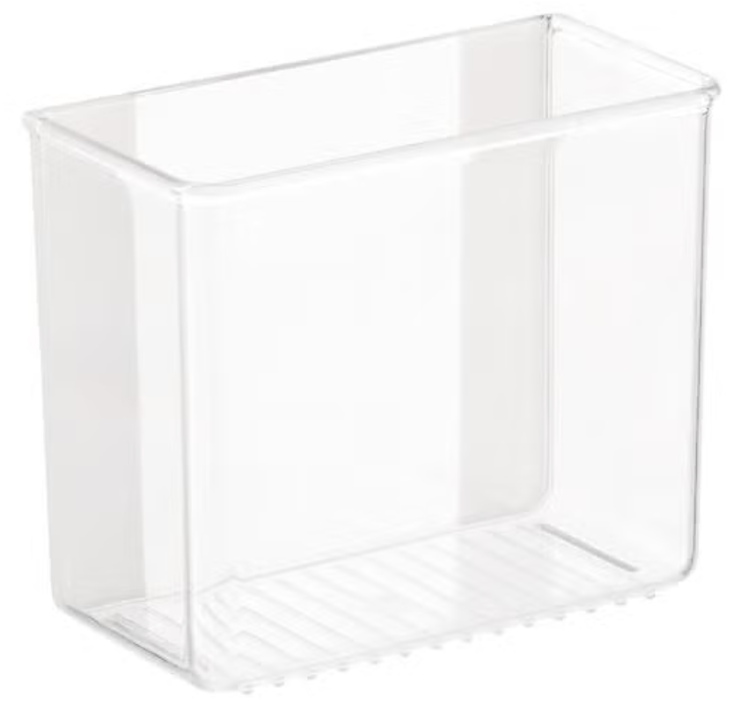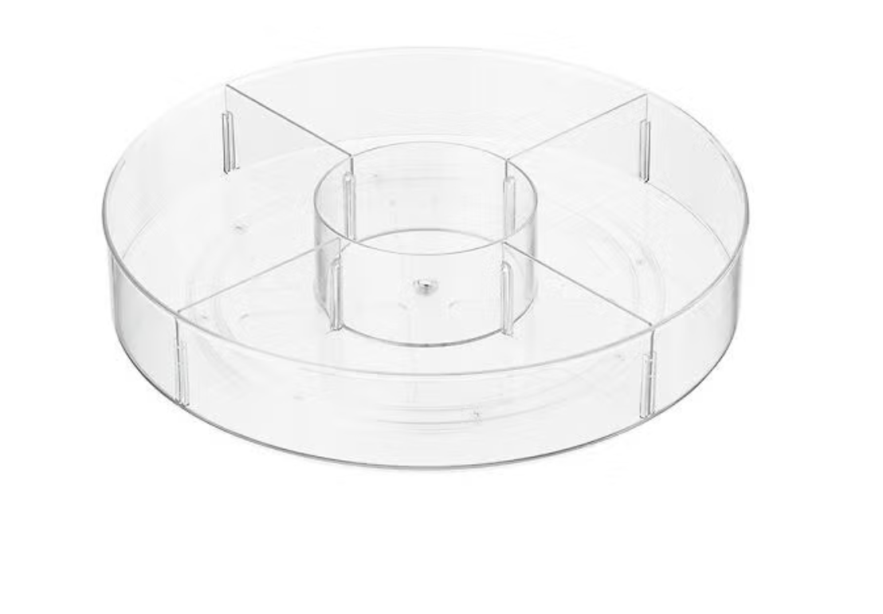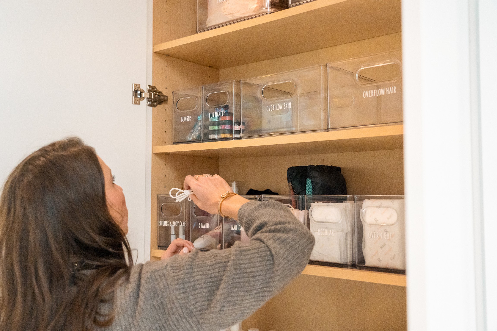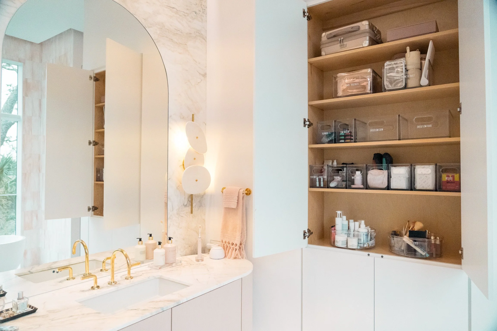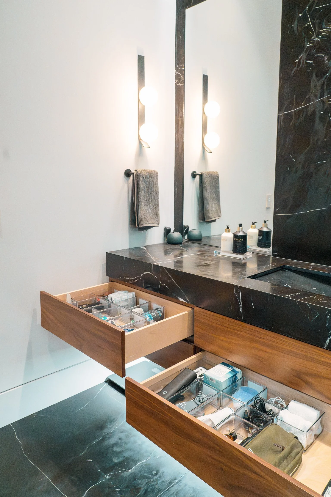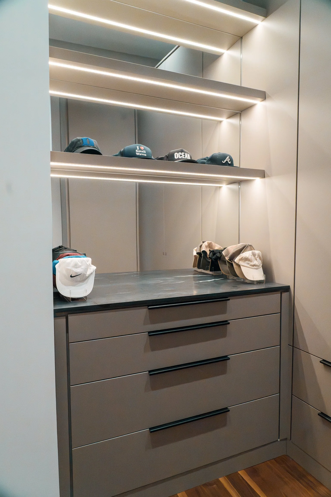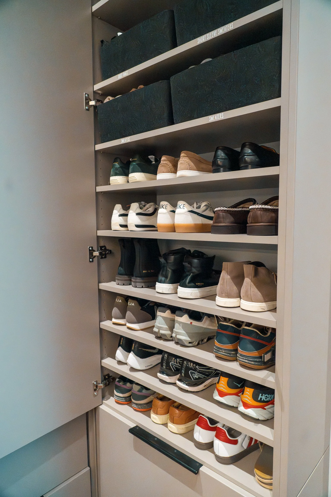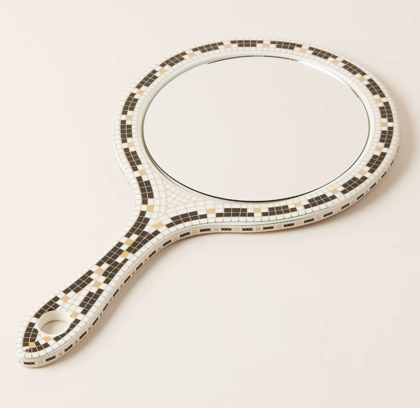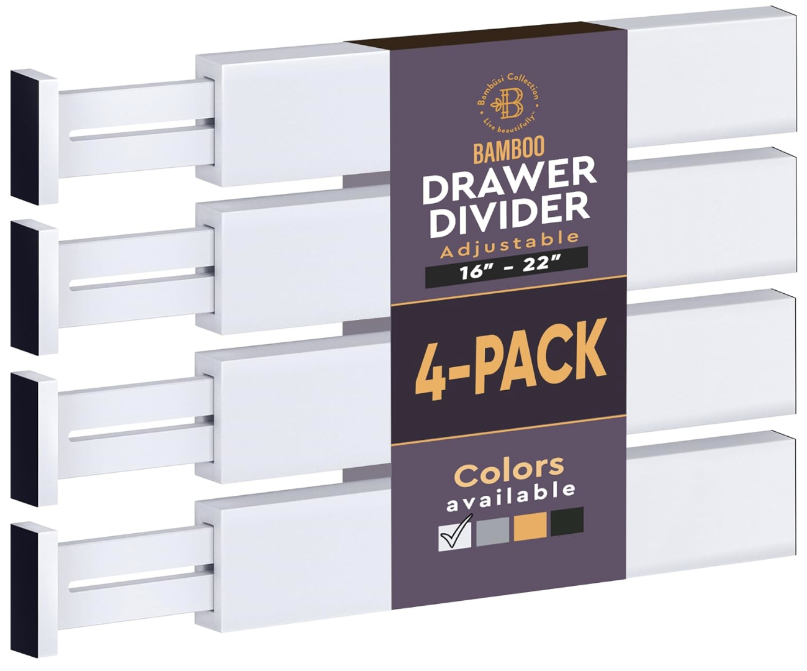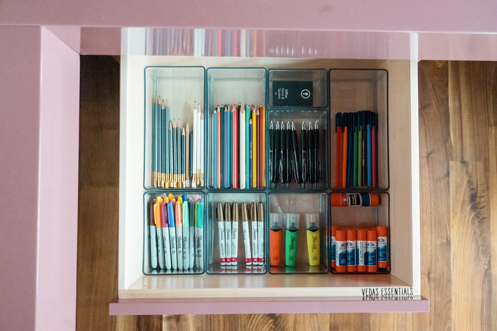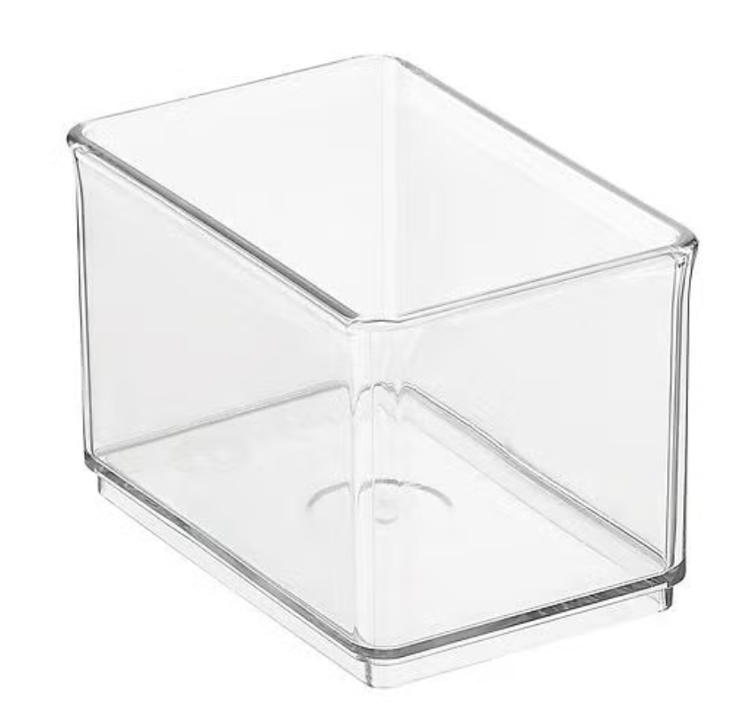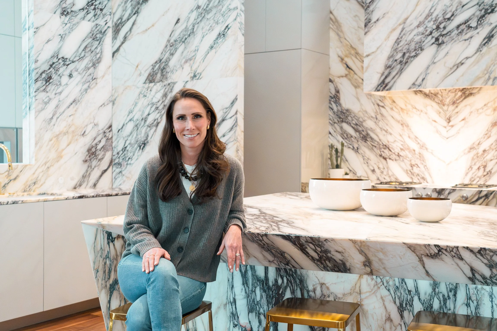The Daniel Island Divine
project Location: Daniel Island, South Carolina
Home Builder: Shelter Custom Builder
INterior Designer: Mosmi Naik-Patel
Professional Home Organization & Design in Charleston, SC
Nestled in one of South Carolina’s most sought-after communities, this extraordinary home is the perfect blend of sophisticated design and effortless functionality. Designed by the client herself and built by Shelter Custom Builder, every detail of this residence was meticulously crafted to reflect a refined yet livable aesthetic. But beyond its architectural beauty, this home needed something more—a level of organization that would support a dynamic family lifestyle while preserving its sense of tranquility.
That’s where we came in. Graceful Spaces was brought in to elevate the home’s functionality, ensuring every space not only looked exceptional but worked seamlessly for the family. From the high-traffic kitchen and pantry to the private retreat of the primary suite, every organizational decision was made with intention, elegance, and longevity in mind.
Inside the Vision for Daniel Island Divine
From the moment we stepped into this project, it was clear this would be more than just another organizing transformation — it was an opportunity to craft a home that felt effortless. The stunning architecture and thoughtful design choices already set a beautiful foundation, but the true challenge was bridging the gap between aesthetic and function.
Our client had a distinct vision: a home that was as serene as it was practical. Every space needed to feel natural and intuitive — a place where daily routines were supported by thoughtful systems rather than cluttered chaos. Having partnered with high-profile clients on homes of this caliber, we knew this wasn’t a one-size-fits-all project. It demanded an expert-driven, highly customized approach.
Our work began with a deep dive into how the family lives, moves, and functions in the home. How do they entertain? Where do everyday routines naturally unfold? What are the small details that elevate their mornings, evenings, and everything in between? By asking the right questions, we were able to create systems that not only complemented the home’s elevated design but truly enhanced its day-to-day experience.
One of the key conversations we had early on was about the distinction between moving in and curating a home. It’s a subtle, but crucial difference — while moving in often means simply getting items out of boxes and into cabinets, curating a home is about layering intention into every decision. It’s the difference between placing dishes in a drawer and mapping out kitchen zones to support the way a family cooks, entertains, and lives. Our client understood this immediately, and together, we set out to create a home where every detail was thoughtfully considered.
The Home Organization Product Curation Experience
For this project, the design process was especially meaningful because our client—an interior designer herself—deeply values the tactile experience of a space. She didn’t just want to see the products that would shape her home—she wanted to feel them. The texture of a woven basket, the weight of a drawer insert, the smooth glide of a custom hanger—every detail mattered.
That’s where our concierge product service became invaluable. Rather than choosing from a screen or a catalog, we brought in multiple options, allowing her to see, touch, and experience each selection firsthand. This immersive process ensured that every item—from pantry storage to closet solutions—checked every box, both visually and experientially.
From there, we developed a comprehensive functional design plan, mapping out an intuitive flow for each space. This wasn’t just about making things look beautiful—it was about ensuring every system enhanced the home’s design while elevating its day-to-day functionality.
Tour a Specific space:
The Kitchen: Where Form and Function Unite
The kitchen is more than a place to cook—it’s the center of daily life, the gathering place, the energy of the home. In this residence, it was an architectural statement—a space where grand design meets effortless function.
With its striking aesthetics and precisely curated materials, this kitchen set the tone for the entire home. Every detail, from the luxurious mixed metals to the expansive island designed for entertaining, was chosen with purpose. And when a space is this elevated, the organizational solutions have to match that level of intentionality.
We approached this kitchen with the mindset that every system needed to feel seamless and sophisticated. Our goal? To preserve the beauty of the design while ensuring it worked flawlessly for everyday life.
Steps to an Organized Kitchen
Custom drawer inserts ensured that utensils, knives, and tools had dedicated spaces without disrupting the sleek aesthetic.
Bespoke spice and baking zones provided an intuitive flow for meal prep, making every culinary task feel effortless.
Hidden storage solutions allowed essentials to remain accessible while maintaining a clean, streamlined appearance.
A perfectly appointed drink station brought an added layer of hospitality, making coffee, cocktails, and evening wine pours a seamless experience.
The result? A kitchen that not only looks like a masterpiece but functions like one, too.
The Pantry: A Grand Entrance to a Curated Space
Stepping inside the pantry is an experience in and of itself. Tucked behind a grand marble door, this space feels like a natural extension of the kitchen, offering a level of curation that is both stunning and supremely functional.
In a home where every design choice was carefully considered, the pantry had to follow suit. The challenge? Creating a highly functional space without compromising its seamless integration with the rest of the home.
Our approach:
Since the shelves couldn’t be adjusted, we had to be strategic in maximizing every inch, ensuring that daily essentials were within reach while maintaining a streamlined, organized flow.
Zones were meticulously mapped out to ensure effortless access to everyday essentials.
A custom labeling system provided a polished, intuitive way to maintain order.
Bulk storage solutions were incorporated without disrupting the refined aesthetic.
Snack and dry goods categories were thoughtfully arranged to keep the space as beautiful as it was practical.
With its clean lines and intuitive flow, this pantry is more than just a storage space—it’s an extension of the home’s design philosophy.
The Primary Suite: A Sanctuary of Organization and Serenity
A home should work for its owners—not against them. And in a space as luxurious as this, organization should never feel like an afterthought.
The primary suite in the Daniel Island Divine project was designed to be a true retreat, offering a sense of calm that extends beyond just aesthetics. Every system was designed to support a peaceful, stress-free environment.
Elevated Bedroom Closet Organization
A primary closet should feel like an extension of a personal boutique—curated, elegant, and effortlessly functional. In this home, we ensured that:
A tailored wardrobe layout made daily dressing feel intuitive.
Luxury hangers and custom inserts preserved the integrity of every garment.
A discreet system for seasonal rotation ensured that everything had its place without overwhelming the space.
Bathroom Organization for Refined Morning Routines
Morning routines set the tone for the day, and in this bathroom, we designed a system that brings ease and refinement to every moment.
Drawer organizers were customized to house skincare, beauty essentials, and daily-use items in a way that felt natural.
Labeled storage ensured everything had a place, eliminating clutter and visual stress.
Strategic placement of wellness items made self-care an effortless part of daily life.
The result? A space that not only looks luxurious but functions with quiet precision.
The Laundry Room: Turning the Everyday into an Experience
Laundry is an unavoidable part of life, but that doesn’t mean it should feel like a chore. In this home, we transformed the laundry room into a space that makes the task feel effortless.
Dedicated zones for sorting, folding, and storage kept the workflow smooth.
Stylish yet practical bins ensured everything had a place.
An intuitive layout maximized efficiency without sacrificing aesthetics.
By designing with intention, we turned a utilitarian space into one that feels refined and effortless.
The Kids’ Spaces: Designed for Growth, Creativity, and Independence
Children’s spaces should be both structured and flexible—organized in a way that supports their independence while evolving with their needs. In this home, every system was designed to empower all members of the family while maintaining a polished, functional aesthetic.
Primary Spaces: Thoughtful Systems That Support Their Daily Rhythms
Tailored to simplify daily routines and encourage self-sufficiency.
Thoughtfully zoned closets with a balance of open shelving, concealed storage, and adjustable systems that evolve as kids grow.
Seasonal rotations and smart edits keep their wardrobes current and easy to navigate — teaching kids how to manage their own spaces from an early age.
Clear, labeled systems for toiletries, hair accessories, and daily essentials — eliminating clutter and creating calm.
Dedicated zones for each child, reducing conflict and confusion, while elevating the look and feel of the space.
Craft Area: An Organized Hub of Creativity
Crafting spaces can easily become chaotic, but with thoughtful organization, they transform into hubs of inspiration and productivity.
A dedicated station for painting supplies, neatly arranged for easy access.
Multipurpose bins for crafting kits, making it simple to grab and start a project.
A beautifully labeled system that blends function with style.
A complete collection of coloring materials, perfectly organized and always ready for use.
Homework Area: A Space for Focus and Productivity
Homework zones should feel calm, structured, and fully stocked with everything needed for success.
Personalized stations for each child, complete with essentials and dedicated space for personal paperwork.
A communal area stocked with grab-and-go supplies, from extra school essentials to household must-haves.
When Moving, It Matters Even More
A major move can easily disrupt routines, but with professional organization in place from day one, your children’s activities, schedules, and sense of order never skip a beat. From unpacked closets to fully stocked bathrooms and organized playrooms, every essential is in place — allowing your family to settle seamlessly and your children to feel grounded, secure, and at home.
inquire about your move
The Result: A Luxuriously Designed & Organized Charleston Home
The Daniel Island Divine project was a masterclass in blending luxury with livability. Every room was designed with intention, beauty, and long-term functionality in mind. Our collaboration with Shelter Custom Home Builder and our incredible interior designer client resulted in a home that is as refined as it is effortless.
Because at the end of the day, organization isn’t just about where things go—it’s about creating a home that supports the way you live. And this home? It does exactly that.
Building, Renovating, or Relocating?
Moving a family into a new or remodeled home is about so much more than getting things out of boxes and into drawers and cabinets. It’s carefully curating and meticulously determining where each item, zone, and activity will happen.
At Graceful Spaces, we work alongside top Charleston, SC movers, home builders, and interior designers to ensure your beautiful new space is set up for success from day one! Our signature Fresh Starts Concierge Service is the perfect option for families like the Naiki-Patels who are entering a new home and season of life.

